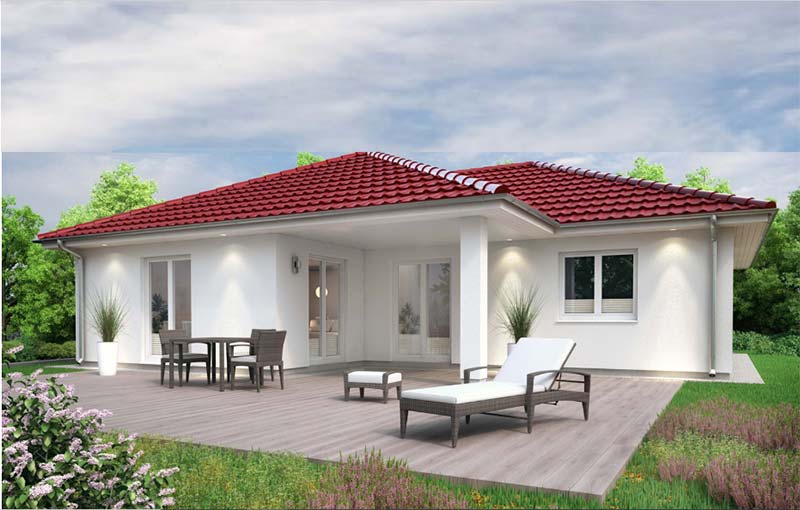WHY LIGHT STEEL HOME? LIGHT STEEL HOME PRICES?

Light steel homes are a kind of structure in which the structural elements are manufactured from galvanized steel by cold forming method. Its most important feature is that it is delivered in a very short time since most of the construction is produced in the factory.
The construction elements which are produced in the factory under the control and supervision of modern machines are brought to the construction site and assembled in a protected way. Therefore, man-made errors in light steel structures are minimized. In addition, since on-site manufacturing is minimized, errors and damages that are frequently encountered in construction site conditions are largely eliminated in this system. Even with these features, light steel construction systems have great advantages over traditional concrete structures.
Since the buildings constructed with the Light Steel Structure System are lighter than the reinforced concrete structures of the same size, the load affecting the structure decreases during the earthquake and this increases the earthquake resistance of the system considerably.
The construction of steel structures is similar to the traditional reinforced concrete structures. The building is designed, architectural and static projects are prepared. Then, the production of the steel structure is started. This manufacturing is carried out without error in the factory. Construction of slabs, walls, roofs, etc. parts are produced in the required thickness of galvanized steel profiles. These profiles are sent to the construction site without loss, either profile or panelized, considering the distance of the application area and transportation conditions. Profiles coming to the construction site are assembled by expert installation teams in accordance with the architectural plan. Only special screws are used for assembly, no welding. The structure which is assembled is filled with the insulation materials (glass wool, stone wool, etc.). The walls are covered with materials like fiber-cement, composit or timber.
The light steel construction system is very advantageous in terms of cost considering the construction speed and crediting potential. Time is one of the factors that increase the cost of a construction project. Reinforced concrete constructions are completed in a long time. Since light steel buildings can be built in very short periods of time and errors due to labor are at minimum values, it provides cost and time advantage in the total of the project.
It is possible to manufacture all kinds of designs with Light Steel Structure System. The Light Steel Structure System can also be successfully applied to buildings beside the home. Schools, hospitals, dormitories, kindergartens, bazaars, marketplaces are being built intensively with light steel structure system.
In the Light Steel Construction System, especially due to the safety of life, the characteristic floor height is 3.00 m. However, it is possible to upgrade conventional rolling steel components. Apart from earthquake safety, 3 story houses constructed with Light Steel Structure systems can meet the expectations of people. With its fast and economical production technology, villas with beautiful and stylish gardens are offered to you quickly.